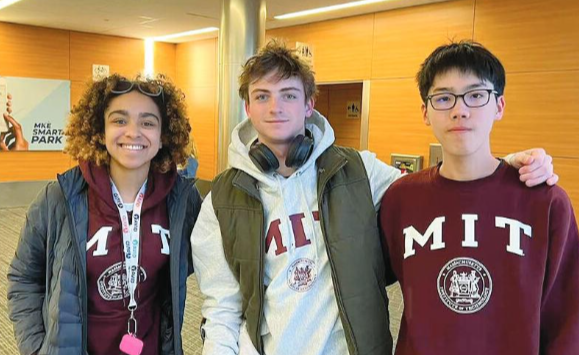Renovations take over Homestead

Over the past few months, many have noticed a lot of work going on around Homestead. Although it may be a pain for a while, these renovations are going to make Homestead a better facility in which to learn. According to Mr. Kyle Thompson, director of buildings and grounds for the Mequon-Thiensville School District, there are five main categories of renovations happening: architectural, performing arts, physical education/athletic, mechanical/electrical and security.
Mr. Thompson said, “In total, we have over 200 individual projects across the district that are all designed to improve the educational environment for our students. All projects will be completed by Aug. 30, 2016, with the exception of the new performing arts lobby; this will be completed by Nov. 1, 2016.”
The architectural renovations include: repairing the asphalt at the main garage, replacing exterior hollow metal doors, replacing windows, replacing the pool restroom counter tops, adding HHS Office signs, adding LED paging system to the Auxiliary and Main Gym, replacing the roof, sealing asphalt, removing the brick wing wall, repainting exterior cedar trim and siding, replacing carpeting, upgrading main server room and upgrading the data closets.
The performing arts renovations are: building a lighting catwalk in the auditorium, replacing sub-floor and replacing the floor in the black box theater, replacing the stage curtain, replacing the ClearCOM sound system, installing Americans with Disabilities Act mandated stage access in the auditorium, installing pit floor carpeting, upgrading lighting power distribution, motorizing rigging line sets, replacing lighting with LED in the auditorium, renovating and expanding PAC lobby and restrooms, replacing stage pit covers, upgrading auditorium seating and installing acoustic ceiling panels, deep fill speakers and video monitors in the pit in the auditorium.
Physical education/athletic renovations comprise of: soccer field, track and field event relocation, tennis, storage building renovation, retrofitting the lighting in the pool and Main Gym, replacing the portable bleachers in the field house, replacing the wood floors in the Auxiliary and Main Gym, repairing the pool liner, renovating the Main Gym locker rooms, refinishing the pool locker room floors, repairing Main Gym bleachers and replacing the Auxiliary Gym scoreboards.
The mechanical/electrical renovations involve retrofitting lighting in the cafeteria and the IMC, replacing the fire alarm system and adding a pool boiler.
Security upgrades encompass replacing exterior cameras and adding fob access.

Once the renovations are complete, the school will be functioning better and more efficiently.






